

Maloo-01, the first GREEN commercial high rise of MADHYA PRADESH.
A masterpiece of architectural design, extending over approximately 1,20,000 sq.ft. of prime space, Maloo-01 has been designed with an emphasis on creating an energized working environment and an attractive retail destination. Planned on a grand scale with meticulous attention to detail, Maloo-01 blends global business ambitions with urban lifestyle in a contemporary and sophisticated structure set amidst a landscaped environment to provide a unique ambiance that makes perfect business sense.
Planned to sustain the future needs of Businesses by covering areas like energy conservation, water supply, congestion, parking & health hazards. Providing a positive perception for an occupants business, hassle free day-to-day operations and a very good work space for employees.
Maloo-01, inspiring your journey forward.
"TO DO THE BEST OR NOTHING" and with an eye towards perfection, we have set foot to create a commercial space that will be a benchmark in real estate development in Indore, setting higher standards in both design and quality.
The central thought behind this building has been that we wanted to build a workplace that the occupants would want to return to every day. Maloo-01, planned and designed to ensure a healthy, productive and comfortable atmosphere enhancing the fundamental quality of working.
- Sunil Maloo

"A green building is one which consumes less water, optimizes energy efficiency, conserves natural resources, generates less waste and provides healthier spaces for occupants as compared to conventional buildings."
A Green building is one which incorporates environment friendly features. The building might appear the same like other buildings, but it is different in its approach.
A green home can have tremendous benefits, both tangible and intangible. The immediate and most tangible benefit is in the reduction in water and operating energy costs right from day one, During the entire life cycle of the building.
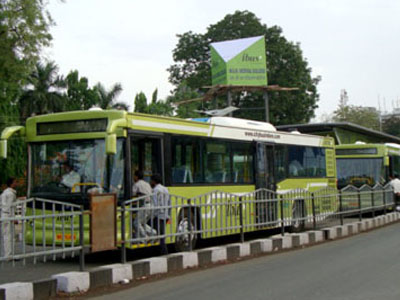
Indore is the largest city of Madhya Pradesh and is on a very fast growth track. Due to affordability factor, Indore having reasonable infrastructure, a good educational eco-system and positive investment climate backed with huge industrial clusters around (Pithampur & Dewas), it is generating interest from companies and is very likely to see good traction in the coming years. Now with the third consecutive term of the BJP Government, which won on the development plank, Indore is set to witness a huge growth. TCS & Infosys have already begun the construction of their campuses and other Software Majors are set to follow. Indore along with its satellite townships of Pithampur, Mhow and Dewas has emerged as one of the most developed industrial belt of the state.
Amongst the fastest growing Tier 2 cities of India with the unique advantage of IIT & IIM, there is clear cut advantage to I.T. companies as young & skilled man power and technically qualified persons are readily available.
The market of Real Estate in Indore is expected to grow at rapid speed in the coming years. According to the experts, investment in the residential and commercial properties of Indore in this particular time is sure to bring maximum return on the investment.
Providing a space engineered and executed to perfection. The use of functional contemporary design leads to a stimulating environment, enhancing productivity.
The right address is the key to business success and Maloo-01 with its prime location at Ring Road, Indore is conveniently accessible and extremely well connected. Owning an office or a retail space at Maloo-01 is an investment you make for continuing progress.
A green building is one which uses less water, optimizes energy efficiency, conserves natural resources, generates less waste and provides healthier spaces for occupants as compared to conventional buildings.

Comfort & Convenience
Offices in Maloo-01 offer Indore's rarest commodities: SPACE & LIGHT. An airy
corner plot and generous interior dimensions maximize natural light and exterior
views.
Read More...
A growing business needs Well designed public areas allow occupants of the building
to unwind.
Read More...
At Maloo-01 we provide, Ample parking so you don't have to think about finding a
space, Power back up to keep your business up and running even under most demanding
Read More...
Thanks to rigorous research and the best partners in Green Building and technology,
Maloo-01 will embody a broad corporate commitment to environmental
Read More...
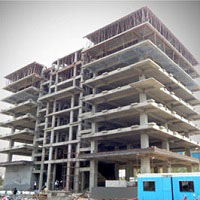
Offices in Maloo-01 offer Indore's rarest commodities: SPACE & LIGHT. An airy corner plot and generous interior dimensions maximize natural light and exterior views. Maloo-01 has been designed to accommodate and anticipate the diverse needs of Indore's most dynamic businesses.
Higher ceilings and bigger windows add to the sense of spaciousness, while large column-to column grids optimize office layouts. Large, flexible floor plates and more space overhead provide opportunities to customize and maximize your office space.

A growing business needs Well designed public areas allow occupants of the building to unwind.
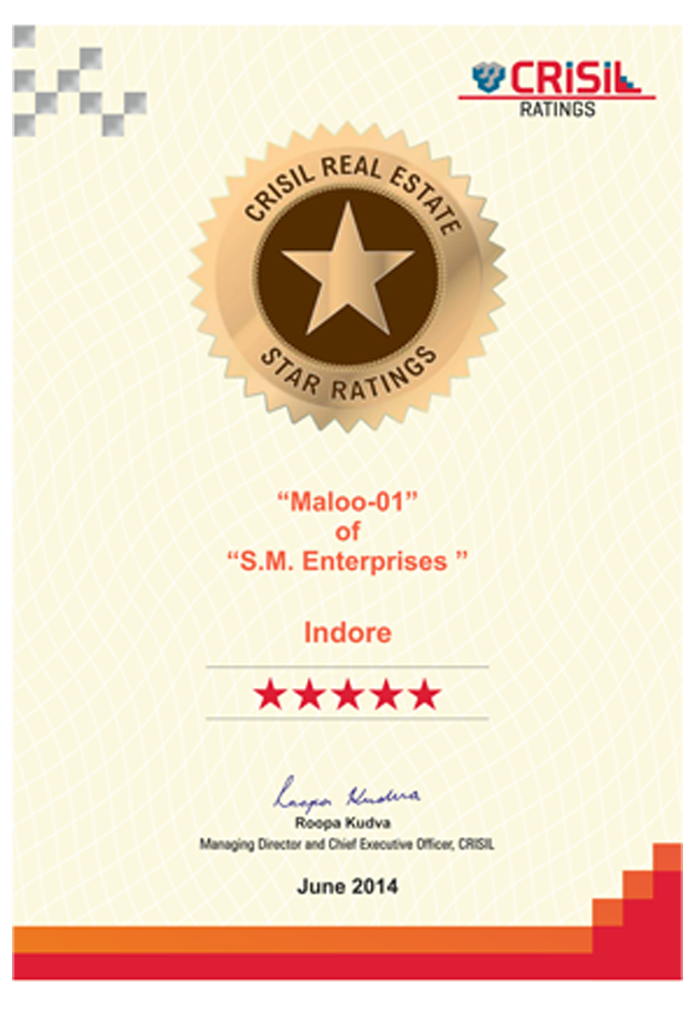

At Maloo-01 we provide, Ample parking so you don't have to think about finding a space, Power back up to keep your business up and running even under most demanding business requirements and state-of-the-art security systems for complete peace of mind. An office that anticipates your needs and runs seamlessly allows you to focus on what matter - "YOUR BUSINESS AND ITS FUTURE"
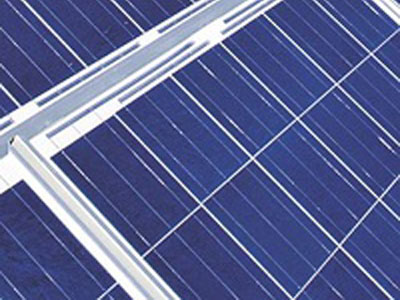
Thanks to rigorous research and the best partners in Green Building and technology, Maloo-01 will embody a broad corporate commitment to environmental stewardship. Cutting-edge sustainability features will guarantee both long-term energy savings for the building's occupants and a brighter future for Indore, setting a benchmark of new standards for eco-friendly commercial design.
The facade at Maloo-01 is not only aesthetic but has been specifically designed to maximize energy savings by allowing natural light, while minimizing the negative impact of direct sun & noise pollution by installing Double Glazed Toughened Glass Panels.

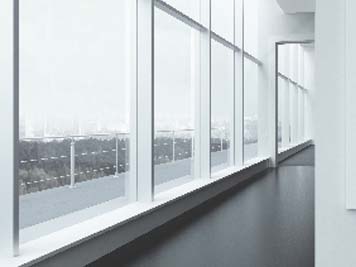
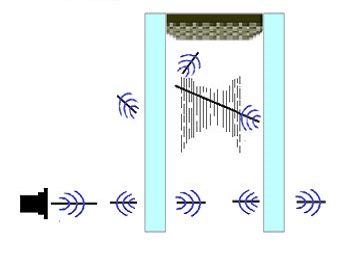
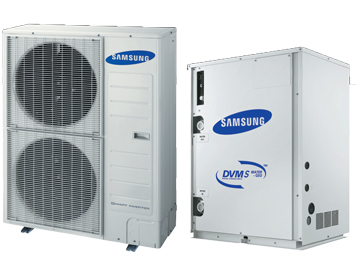
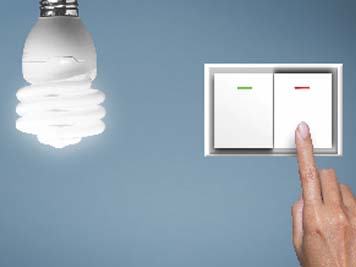
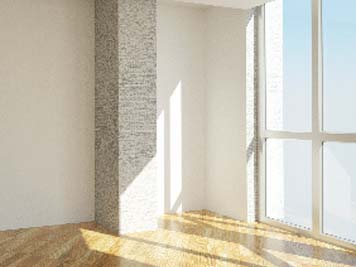

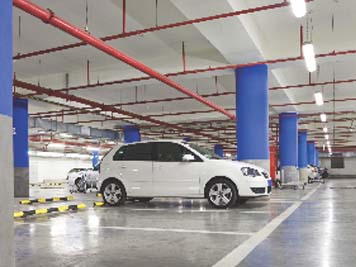
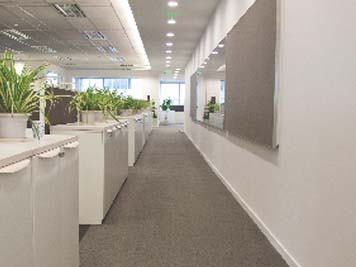
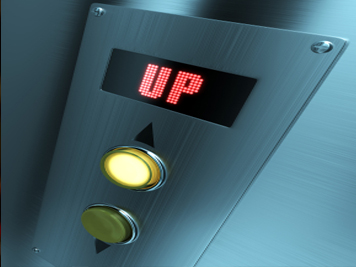
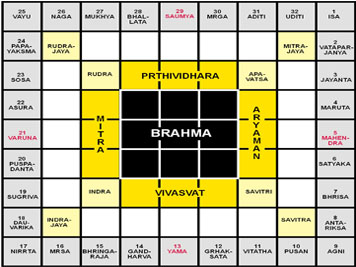
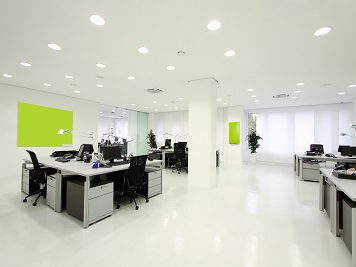
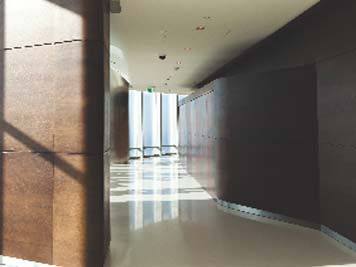
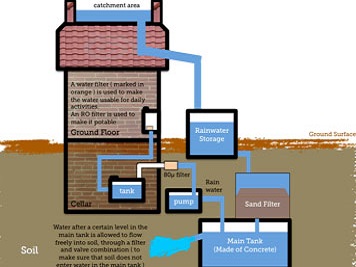
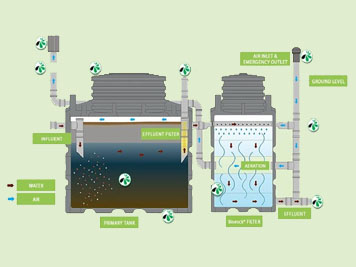

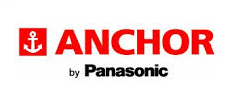

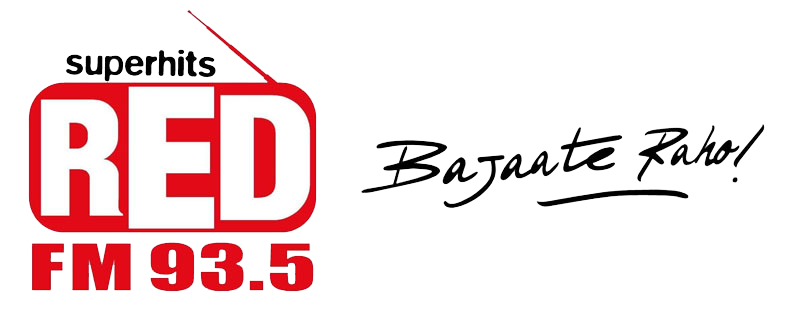

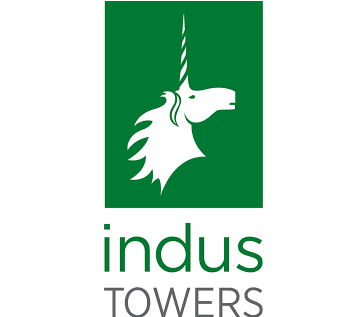




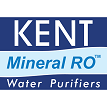
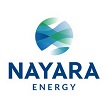
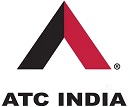
We found a very good building for our office requirement and we are really looking forward to move in by end of this month. We found Maloo01 to be meeting all our expectations that are required for an office space. We really appreciate and forward thinking and taste of
Mr. Sunil Maloo in doing up this building. He is very cooperative and down to earth person and we wish him all the success and happiness!
Amazing place, created with a vision and all the facilities has been taken care off. On behalf of entire Red FM team I would like to thank the team of Maloo01 …. Best Wishes.
We as a UTC believe in making environment friendly, energy efficient products. Hence were looking for the similar kind of office space which we found at Maloo01. Very proud to work in M.P.’s first IGBC Gold rated building. This building is very well maintained and team is very cooperative. UTC’s this office is even appreciated by our seniors.
A beautifully built Commercial Complex with green values. I am impressed. I am sure the stakeholders of the building will enjoy the stay.
| Nature of Approvals/Clearance | Authority Responsible For The Approval | Date Of Receipt Of Approval |
| Builder registration | Indore Municipal Corporation | 24-08-2008 |
| High Rise Building Permission | T & CP, Indore | 22-10-2008 |
| Building Permissions | Indore Municipal Corporation | 13-02-2009 |
| Fire NOC | Sanchalnalaya Nagariya Prashasan, Bhopal | 31-03-2012 |
| Nature of Approvals/Clearance | Authority Responsible For The Approval | Date Of Receipt Of Approval |
| CRISIL Certification | CRISIL Rated 5-Star Project | June-2014 |
| Plinth Certificate | Indore Municipal Corporation | 20-09-2013 |
| Drainage Line NOC | Water Sewerage Department, Indore | 30-01-2014 |
| Persmission to Establish The commercial complex Project | Pollution control board, Bhopal | 21st MAY 2014 |
| Permits to start installing all services like fire , plumbing , electricity | Indore Municipal Corporation Services Certificate no - 701/BO/8 | June 2014 |

This is Photoshop's version of Lorem Ipsum. Proin gravida nibh vel velit auctor aliquet. Aenean sollicitudin, lorem quis bibendum auctor, nisi elit consequat ipsum, nec sagittis sem nibh id elit. Duis sed odio sit amet nibh vulputate cursus a sit amet mauris. Morbi accumsan ipsum velit. Nam nec tellus a odio tincidunt auctor a ornare odio. Sed non mauris vitae erat consequat auctor eu in elit. Class aptent taciti sociosqu ad litora torquent per conubia nostra.
we would really love to hear from you


Affiliations:
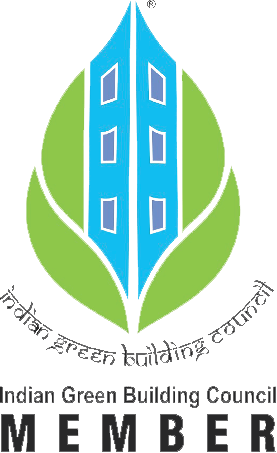
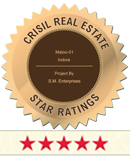
"THE ONLY CRISIL RATED ( 5 STAR)
GREEN COMMERCIAL BUILDING IN M.P."